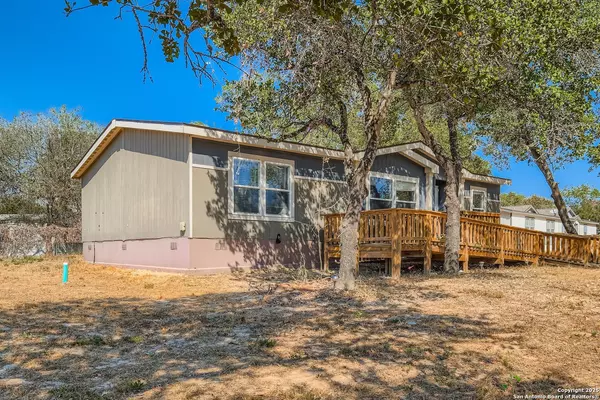
4 Beds
2 Baths
2,356 SqFt
4 Beds
2 Baths
2,356 SqFt
Key Details
Property Type Single Family Home
Sub Type Single Residential
Listing Status Active
Purchase Type For Sale
Square Footage 2,356 sqft
Price per Sqft $169
Subdivision Waterwood
MLS Listing ID 1913444
Style One Story
Bedrooms 4
Full Baths 2
Construction Status Pre-Owned
HOA Y/N No
Year Built 2019
Annual Tax Amount $3,372
Tax Year 2024
Property Sub-Type Single Residential
Property Description
Location
State TX
County Bexar
Area 2003
Rooms
Master Bathroom Main Level 5X12 Tub/Shower Separate
Master Bedroom Main Level 15X15 DownStairs, Full Bath
Bedroom 2 Main Level 13X12
Bedroom 3 Main Level 11X15
Bedroom 4 Main Level 11X15
Living Room Main Level 20X12
Dining Room Main Level 14X16
Kitchen Main Level 13X16
Interior
Heating Central
Cooling One Central
Flooring Carpeting, Vinyl
Inclusions Ceiling Fans, Washer Connection, Dryer Connection, Microwave Oven, Stove/Range, Dishwasher
Heat Source Electric
Exterior
Parking Features None/Not Applicable
Pool None
Amenities Available None
Roof Type Composition
Private Pool N
Building
Foundation Other
Water Water System
Construction Status Pre-Owned
Schools
Elementary Schools Southside Heritage
Middle Schools Southside
High Schools Southside
School District South Side I.S.D
Others
Acceptable Financing Conventional, FHA, VA, Cash
Listing Terms Conventional, FHA, VA, Cash


Find out why customers are choosing LPT Realty to meet their real estate needs






