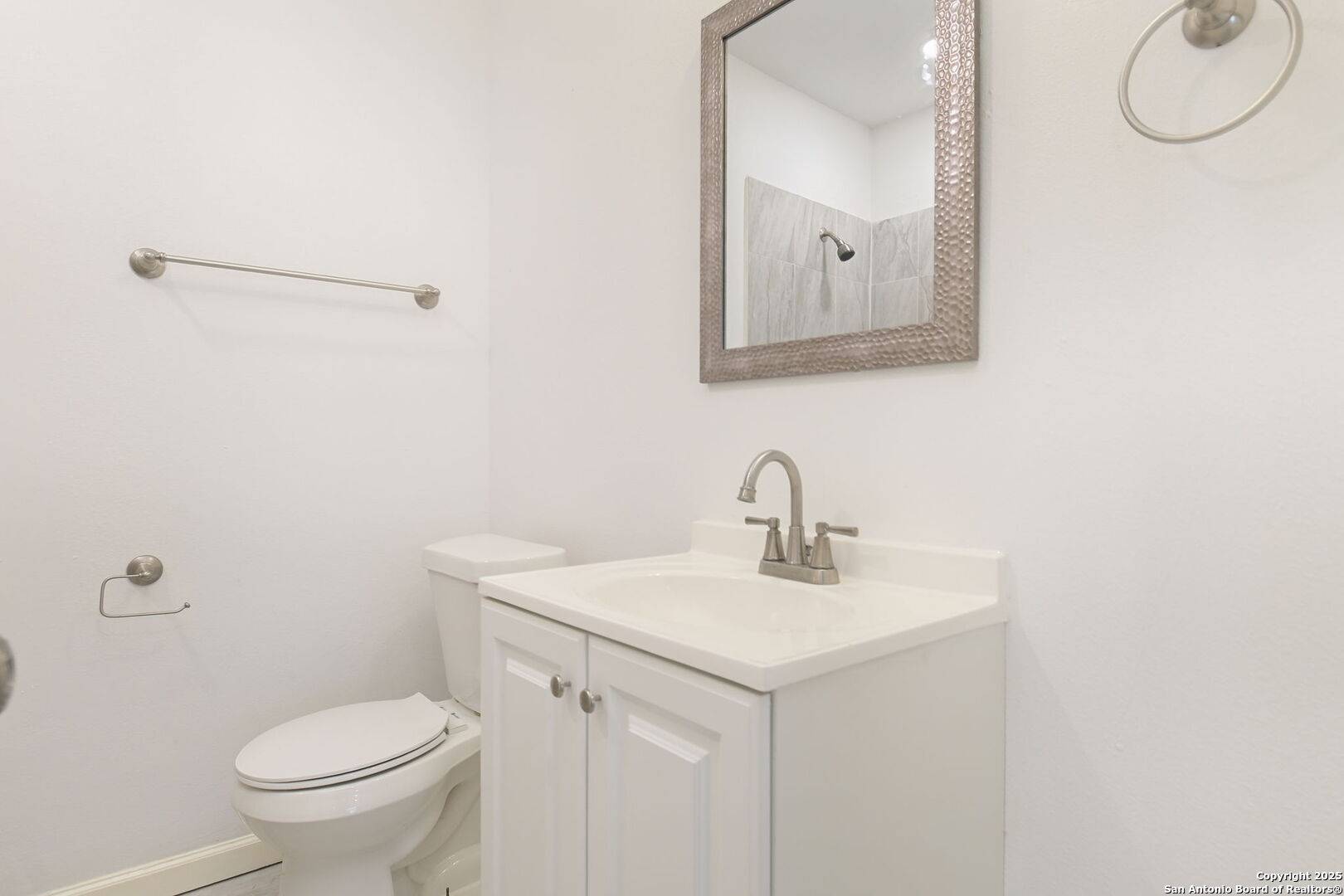3 Beds
2 Baths
1,416 SqFt
3 Beds
2 Baths
1,416 SqFt
Key Details
Property Type Single Family Home
Sub Type Single Residential
Listing Status Active
Purchase Type For Sale
Square Footage 1,416 sqft
Price per Sqft $206
Subdivision Beacon Hill
MLS Listing ID 1884016
Style One Story
Bedrooms 3
Full Baths 2
Construction Status Pre-Owned
HOA Y/N No
Year Built 1940
Annual Tax Amount $6,516
Tax Year 2024
Lot Size 6,272 Sqft
Property Sub-Type Single Residential
Property Description
Location
State TX
County Bexar
Area 0900
Direction W
Rooms
Master Bathroom Main Level 11X5 Shower Only
Master Bedroom Main Level 13X11 DownStairs
Bedroom 2 Main Level 13X11
Bedroom 3 Main Level 10X11
Living Room Main Level 17X11
Dining Room Main Level 12X7
Kitchen Main Level 10X11
Interior
Heating Central
Cooling One Central
Flooring Ceramic Tile, Laminate
Inclusions Ceiling Fans, Washer Connection, Dryer Connection, Stove/Range
Heat Source Electric
Exterior
Exterior Feature Chain Link Fence, Partial Fence, Double Pane Windows
Parking Features None/Not Applicable
Pool None
Amenities Available Park/Playground
Roof Type Composition
Private Pool N
Building
Foundation Slab
Sewer City
Water City
Construction Status Pre-Owned
Schools
Elementary Schools Cotton
Middle Schools Mark Twain
High Schools Edison
School District San Antonio I.S.D.
Others
Acceptable Financing Conventional, FHA, VA, Cash
Listing Terms Conventional, FHA, VA, Cash
Find out why customers are choosing LPT Realty to meet their real estate needs






