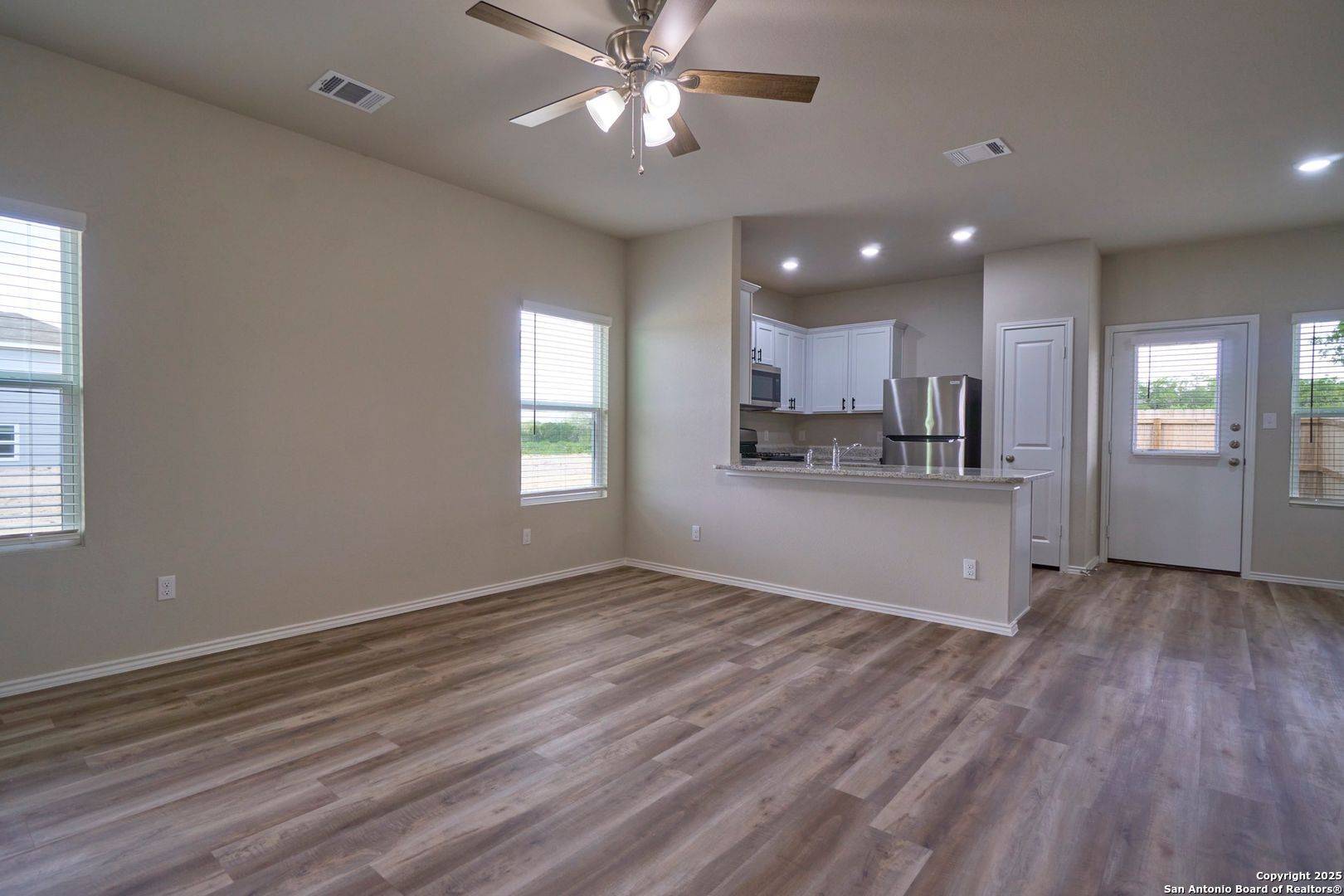3 Beds
3 Baths
1,250 SqFt
3 Beds
3 Baths
1,250 SqFt
Key Details
Property Type Single Family Home, Other Rentals
Sub Type Residential Rental
Listing Status Active
Purchase Type For Rent
Square Footage 1,250 sqft
Subdivision Hunters Ranch
MLS Listing ID 1879529
Style Two Story
Bedrooms 3
Full Baths 2
Half Baths 1
Year Built 2024
Property Sub-Type Residential Rental
Property Description
Location
State TX
County Medina
Area 0101
Rooms
Master Bathroom Tub/Shower Combo, Single Vanity
Master Bedroom 2nd Level 11X12 Upstairs, Full Bath
Bedroom 2 2nd Level 10X11
Bedroom 3 2nd Level 11X11
Living Room Main Level 15X16
Dining Room Main Level 5X7
Interior
Heating Central
Cooling One Central
Flooring Carpeting, Vinyl
Fireplaces Type Not Applicable
Inclusions Ceiling Fans, Washer Connection, Dryer Connection, Microwave Oven, Stove/Range, Gas Cooking, Refrigerator, Disposal, Dishwasher
Exterior
Exterior Feature Siding
Parking Features One Car Garage
Pool None
Roof Type Composition
Building
Foundation Slab
Sewer Sewer System
Water Water System
Schools
Elementary Schools Call District
Middle Schools Call District
High Schools Call District
School District Call District
Others
Pets Allowed Yes
Miscellaneous Broker-Manager
Find out why customers are choosing LPT Realty to meet their real estate needs






